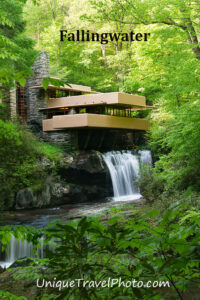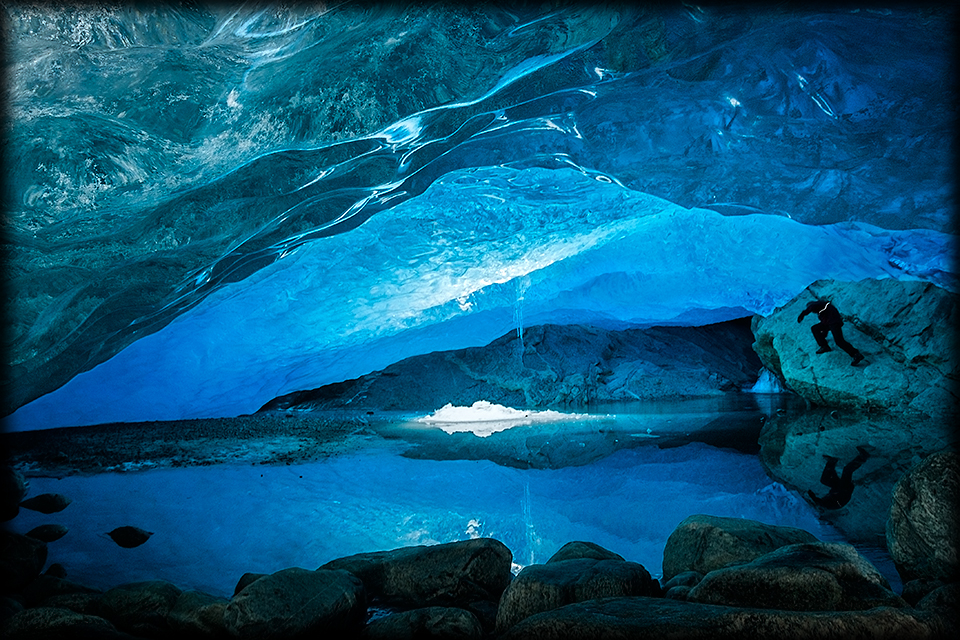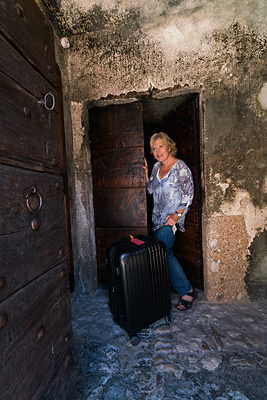
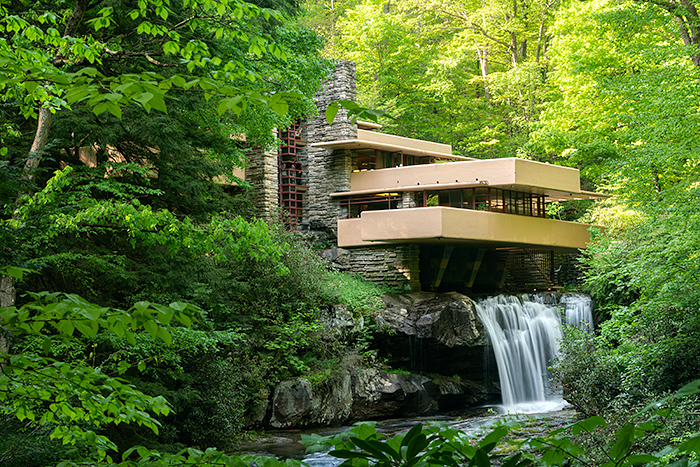
Frank Lloyd Wright’s Fallingwater is the architect’s iconic, striking masterpiece on top of a 30-foot waterfall.
Located in rural southwestern Pennsylvania, this UNESCO World Heritage Site has drawn over 6 million visitors since 1964. Nestled between rocks, rushing water and lush greenery, Fallingwater blends into the landscape beautifully.
The Story behind Frank Lloyd Wright’s Fallingwater
Frank Lloyd Wright’s Fallingwater was built as a weekend retreat for Edgar and Liliane Kaufmann, a wealthy Pittsburgh family who owned a massive 12-story department store (which later became Macys). This well-traveled couple collected modern art and sold distinctive pieces, clothing and furniture in their store. And even showcased Parisian fashions on a top floor.
Their only son Edgar Jr. studied art in Europe, intending to become a painter. But after reading Frank Lloyd Wright’s Autobiography, he became fascinated in architecture and traveled to Wisconsin to meet Wright at his home studio Taliesin in Sept 1934. Three weeks later, Edgar Jr. was beginning an apprentenship with the master. When his parents visited him at Taliesin in November, they too became spellbound by Wright’s persuasive influence. They asked the 67 year old architect to design a summer home for them near their favorite waterfall in the Laurel Highlands.
Design
Accepting their commission, Frank Lloyd Wright visited the falls at Bear Run with the Kaufmann family in December, and let his ideas simmer. Central to his design philosophy was creating “organic architecture,” blending a seamless balance between the inhabitants and nature.
The story goes that Wright began sketching the plans in a frantic flurry when he learned that the Kaufmanns were enroute to Taliesin to check on his progress. Amazingly, he began and finished by the time they arrived a couple hours later. And had chosen the name for their new home, Fallingwater.
Wright’s design featured a stacked series of cantilevered terraces that echoed the setting’s natural progression of rock ledges. He perched the home over the falls instead of across from it, like the Kaufmanns were expecting. And he brought the outdoors in — kept existing boulders, added rock floors, wood and lots of windows. Low ceilings indoors created a cozy, intimate space that opened dramatically outdoors onto extended terraces that doubled the square footage of the home. Construction began April 1936 and was completed in Dec 1937 at a staggering cost of $148,000 during the depression (grossly over budget, quoted $35,000).
The stunning result? Pure harmony.

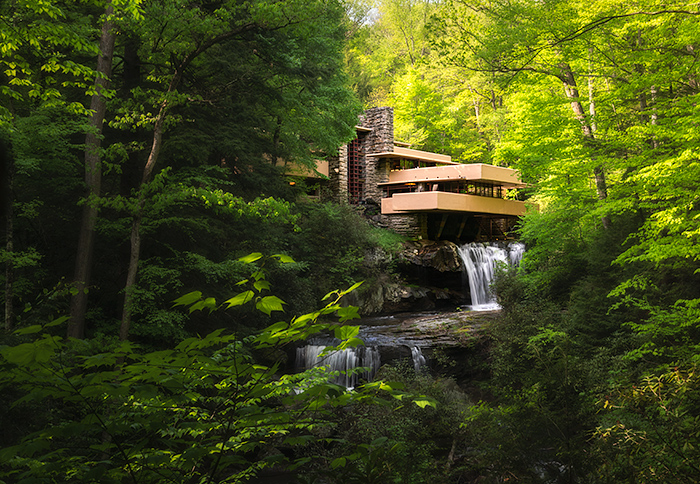
This famous view is by now a familiar sight. But how about a peek inside?
Touring Frank Lloyd Wright’s Fallingwater
My family and I visited in late May 2022. Spring was a beautiful time to visit. Covid related restrictions had finally lifted and tours resumed. We were thrilled to visit in person and see inside!
We booked reservations a month in advance. (Really a must. They sell out fast.) Our small group gathered around our guide at the visitor center, then followed him along a forested path. The open trail was easy, not steep. About a quarter of a mile later we came to Bear Run, a cool mountain stream, where we had a sneak peek through the trees…

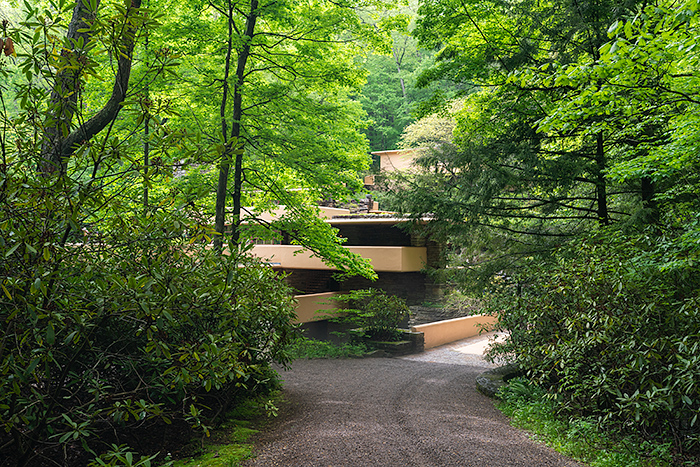
Curving to cross a little bridge, we saw our first view of Frank Lloyd Wright’s Fallingwater. I was initially confused– trying to comprehend what I was looking at–having expected the famous front view (which requires a hike after the tour). Ah, okay. This was a side view of the east terrace.
The lower terrace appears to hover in floating space. The stairs that descend to a platform inches above the water is where Mr. Kaufmann loved to fish. Especially trout.

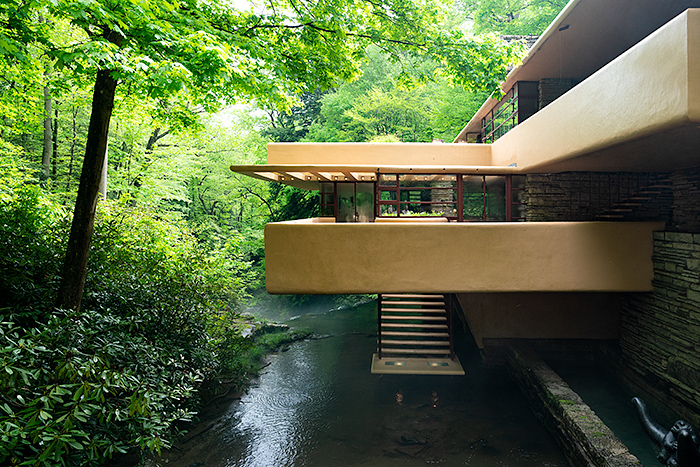
We followed our guide around to the backside. He explained that the drive continues up to the garage and adjacent guesthouse.
But where, oh where, is the entrance to Frank Lloyd Wright’s Fallingwater??

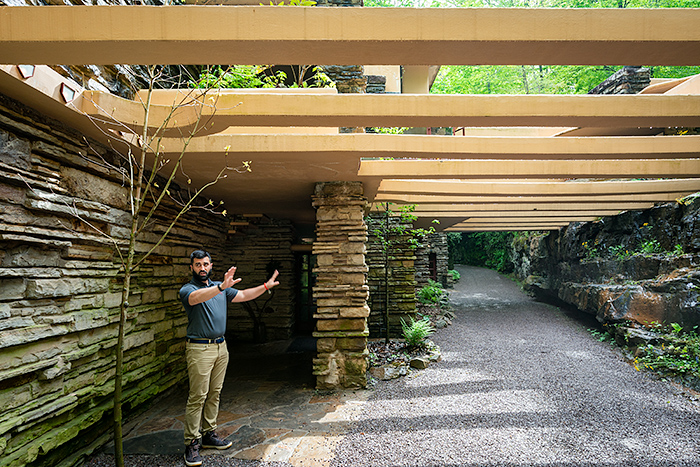
It was a little trick Wright liked to employ. Make people hunt for it!
Who would’ve guessed THIS was the entrance to his famous Fallingwater? Behind the guide is a narrow maze-like passage between stacked stones that lead up a slope and then up a set of stairs…

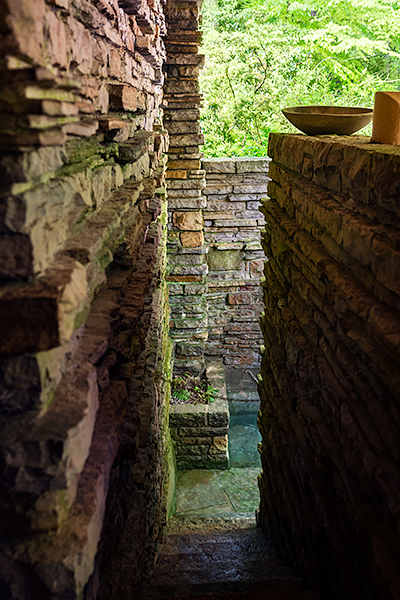
The narrow entrance was designed on purpose. Making people feel almost claustophobic passing through an uncomfortable, confined space so that they will feel relief and appreciation when reaching his grander, open space. From dark and narrow to big and bright…it works! What a difference!
Living Room at Frank Lloyd Wright’s Fallingwater

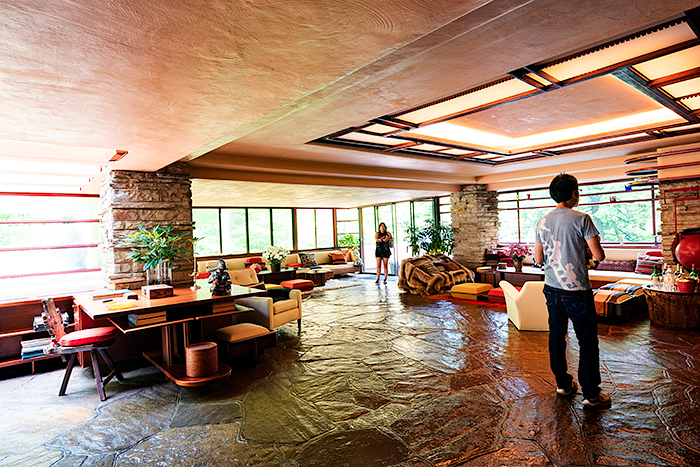
Wright designed his homes to have a great room with a central hearth where everyone could convene, yet have more intimate interactions within the large space. There were niches for studying, eating, socializing, reading and relaxing. (Extending from this room is the West Terrace beyond the girl, and the fishing platform behind the studying table.)

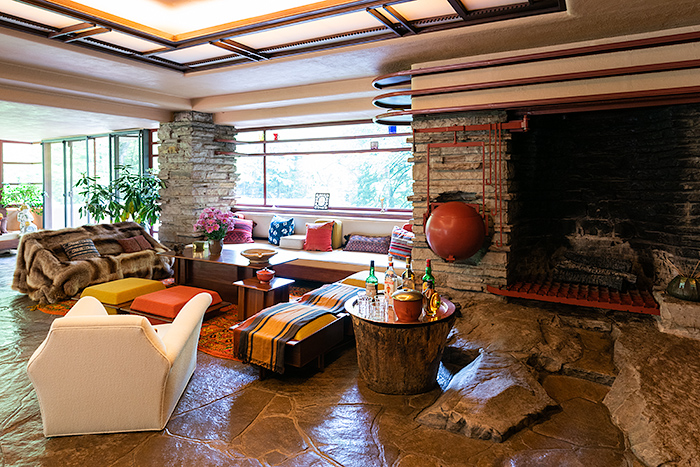
The living room immediately feels impressive the minute you enter the large light-filled room. Walls of windows wrap around the airy space further brightened by illuminated ceiling panels. Note the natural materials here. Stacked stone columns, a rock slab floor, boulders supporting a giant hearth, and even a glass-topped tree stump table.

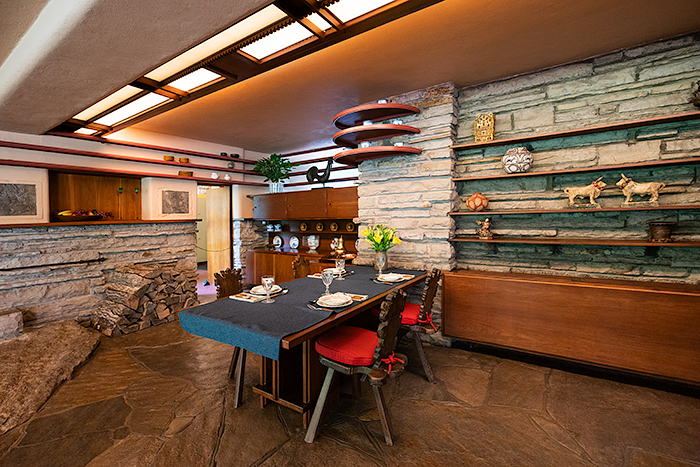
The dining area is situated in the same room to the right of the hearth. Wright designed the furniture for the home, including the walnut table. However the Kaufmanns didn’t always agree with his taste.
They substituted his dining chairs for these more rustic red-cushioned three-legged farm chairs carved by Tuscan peasants in the 19th century that Liliane bought in Florence, thinking they would balance better on uneven surfaces. They also puchased an upholstered arm chair designed by Terence Robsjohn-Gibbings, a contemporary, influential designer in the 40’s.

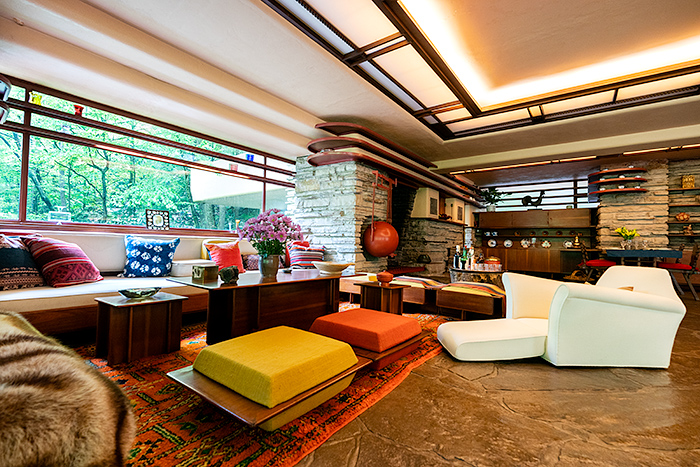
But Wright designed the remaining built-in seating, end tables and colorful Zabuton moveable floor cushions as custom pieces for this home.
The kitchen, or work room as Wright called it, is rather simple. But what a great wall of windows! Each pane could be individually opened to let fresh air in. Wright’s signature Cherokee red was chosen for the steel and polished concrete floors.


Any guesses what this is?

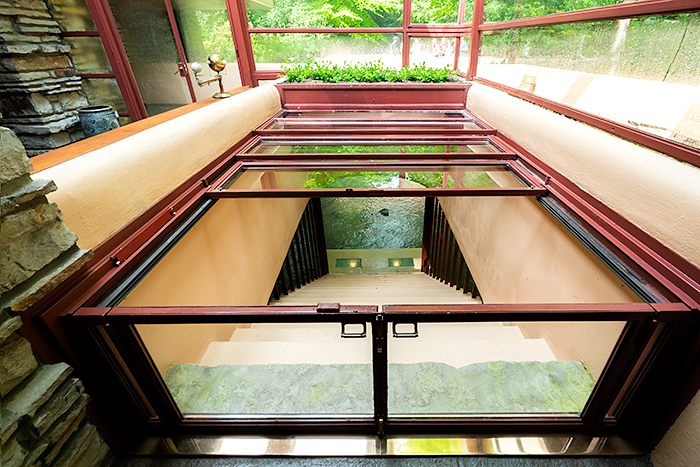
It’s the passage leading to the fishing platform. Access down is through this glass door in the living room, behind the library desk. But, what about access from the water? Wonder if they were ever concerned about that? Seems like an intruder could have rather easy access…right?
Terraces at Frank Lloyd Wright’s Fallingwater

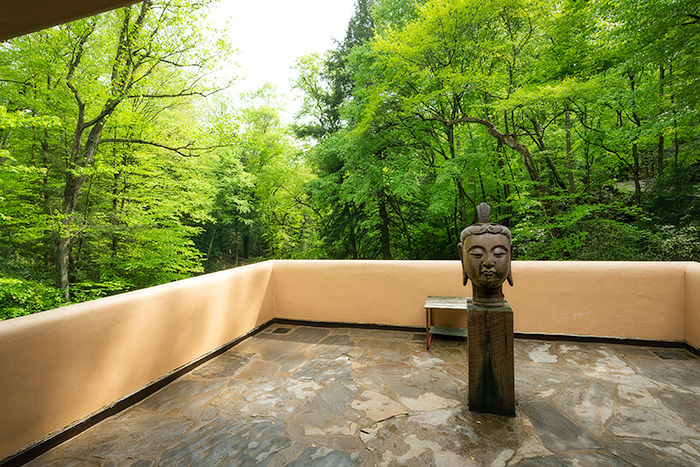
The West Terrace, on the lowest level, extends from the living room out over the falls. The ancient Buddha sculpture (dating around 906) standing so serene in this peaceful setting was purchased by the Kaufmanns in 1951. The waterfall is directly below. Imagine the sound of rushing water and birdsong…
Tourists standing on the West Terrace, viewed from the 2nd floor master bedroom terrace. See the waterfall?

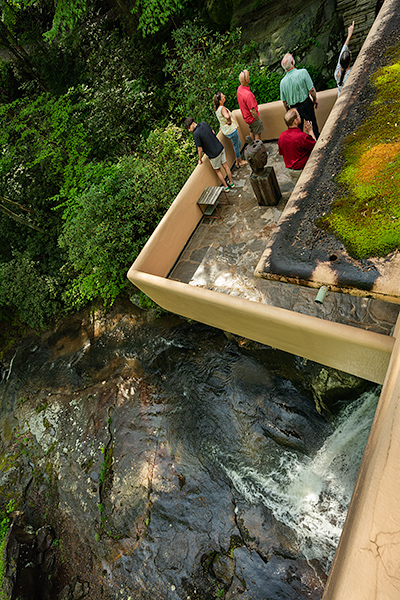
Side view of the middle terrace (extending from the 2nd floor master bedroom) and the West Terrace (extending from the living room). The opposite side has 2 more terraces out of view. The East Terrace extends the living room & the Pottery Terrace extends from a guestroom.

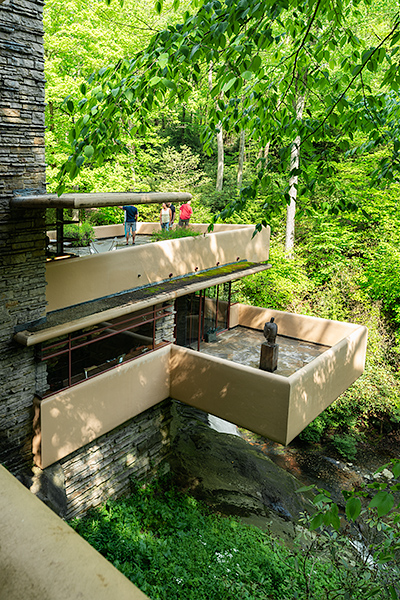
Exterior steps lead to Edgar Jr’s private, 3rd floor suite. Perched at the top, all by itself, like a crown. A princely retreat…
But not completely private.
The top terrace, extending from his bedroom, was also the cook’s herb garden. And she couldn’t reach the terrace without going through his bedroom. Hmmm. (Awkward!)

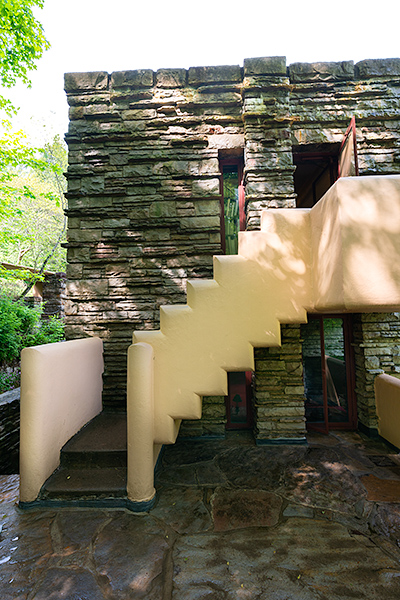 No photos are allowed inside the 2nd or 3rd floors. So you can’t see the bedrooms decorated with their chosen art, paintings (Picasso), personal belongings and books. Or see just how small and simple the beds were. They were barely off the floor!
No photos are allowed inside the 2nd or 3rd floors. So you can’t see the bedrooms decorated with their chosen art, paintings (Picasso), personal belongings and books. Or see just how small and simple the beds were. They were barely off the floor!
Guesthouse at Frank Lloyd Wright’s Fallingwater
A curved, canopied path leads from Fallingwater to the guesthouse, which was added a few years later. The guesthouse has a livingroom with built in shelves and seats, a bedroom and bathroom. This is the patio terrace that extends from the guesthouse. I loved the cut-out wood overhang embellished with grapevines. The whole space surrounding the pool was peaceful and appealing. The pool fed by a natural spring is deceptively six feet deep.

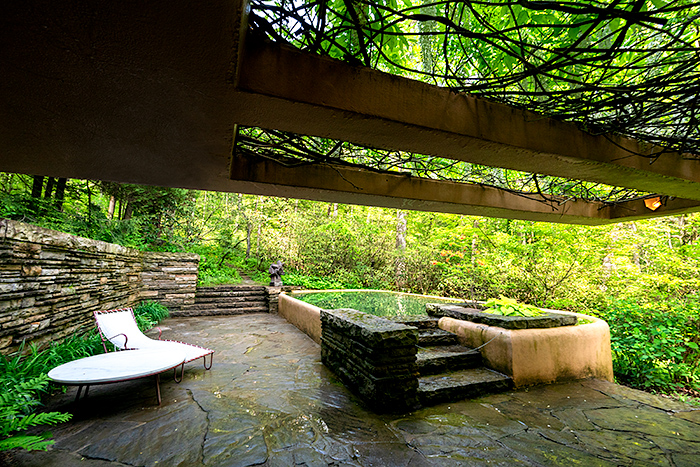
Any guesses who stayed here as a guest in 1939?
Albert Einstein! Kaufmanns invited the Nobel Prize winning German theoretical physicist to stay at their summer home when he was speaking in Pittsburgh. Though most people did not know he was in Pennsylvania. He was meeting with Jewish leaders about how to protect Jews still trapped in Germany.
What happened to the Kaufmann family who lived there?
After his father’s death, Edgar Jr. Kaufmann inherited Fallingwater in 1955. He used it as a weekend retreat for seven years, then then honored his parent’s wishes to transfer ownership to the Western Pennsylvania Conservancy to preserve this unique property. They depended on his ideas for education and administrative decisions. Edgar Jr. stayed involved and visited frequently even after tours began in 1964. He also purchased nearby land to create Ohiopyle Park to protect it from development and provide a public place for people to swim, hike, bike and raft down whitewater. His partner, Paul Mayen, designed Fallingwater’s Visitor Center, which opened in 1981.
Public Visitors at Frank Lloyd Wright’s Fallingwater
Fallingwater attracts thousands of people each year, including famous celebrities, politians and athletes. According to tourism director, Lynda Waggoner, most famous people come as regular visitors and don’t require, or want, special attention. The exeption was adding tight security for a group of Supreme Court justices visiting during their stay at Nemocolin resort. And offering a private tour and lunch for a couple flying in from NYC who arrived by helicopter, which turned out to be Brad Pitt and Angelina Jolie.
Other notables who’ve toured Fallingwater include Tom Hanks, Michael Keaton, Will Farrell, Sigourney Weaver, Ron Howard and Peter Falk (who fell in the stream during his visit). You never know who you might see.

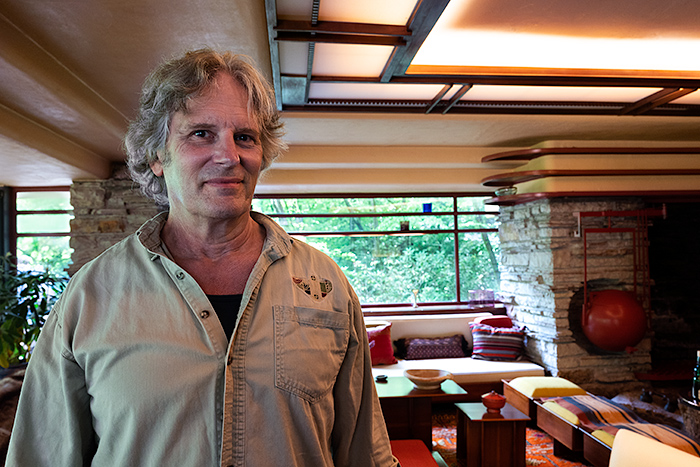
even Dave in his Frank Lloyd Wright shirt 😉
Tours at Frank Lloyd Wright’s Fallingwater
All tours require advance reservations. And sell out quickly!
There are 2 guided tours offered daily, except Wednesdays.
The standard Architectural tour (1 hour, $32) wanders through the main living areas and guest house between 9am-4pm, whereas the 8:30am In-depth Tour (1.5 hours, $85) includes additional spaces. No children under six allowed.
If you can’t snag a guided tour, don’t pass up a $15 Grounds Pass! You can explore the hiking trails around the property that lead to the famous view, and even access the East and Pottery Terraces as you walk around the exterior of Fallingwater.
Specialty Tours
Family Field Trip: exterior only for families with children under six, Tue, Thur, 10am or 2pm, $30pp.
Brunch Tour: brunch on Pottery Terrace plus interior access & grounds, $175 on Sat, Sun and Mon at 9am.
Sunset Tour: hors d’oeuvres on Pottery Terrace plus interior access & grounds, $175, on Thur, Fri and Sat at 4:30pm
Forest to Table Dinner: Evening access to interior and dinner on select dates, $350.
Private Tour & Meal on Pottery Terrace, select days at 11:30am or 4:30pm, $1500.
See the Fallingwater website for up-to-date information, and detailed driving instructions from Pittsburgh or Farmington, Pennsylvania.
Tips for Touring Frank Lloyd Wright’s Fallingwater:
- Reserve far in advance
- Allow 2 extra hours minimum to your tour
- Hike the trails to the famous vantage point and bring your tripod for long exposures
- Keep tripods, backpacks, camera bags and bulky purses in your car during interior tours
- See the 40 historic construction images and blueprints in the Speyer Gallery (Visitor Center)
- Grab something at the Cafe and dine outdoors (scrumptious salmon paninis when we visited)
- Take home a little FLW souvenir…glasses, socks, books, clothing, jewelry
Can’t visit but want more information and see more pictures?
Check out Edgar Jr’s book. He was the perfect person to write such a volume. Not only was he an apprentice to FLW in his younger years, but he spent 27 years living in this home, and 20 additional years teaching Architecture & Art History as a professor at Columbia University.
His Fallingwater: A Frank Lloyd Wright Country House book combines his thoughts about the architectural design (good and bad) along with photographs of the construction process, his family when living there, and color pictures of every room. This is perhaps the best book to have— to see what the rest of the home looks like, and to hear the persepective from someone who actually lived there! (I just discovered this, and ordered mine!)

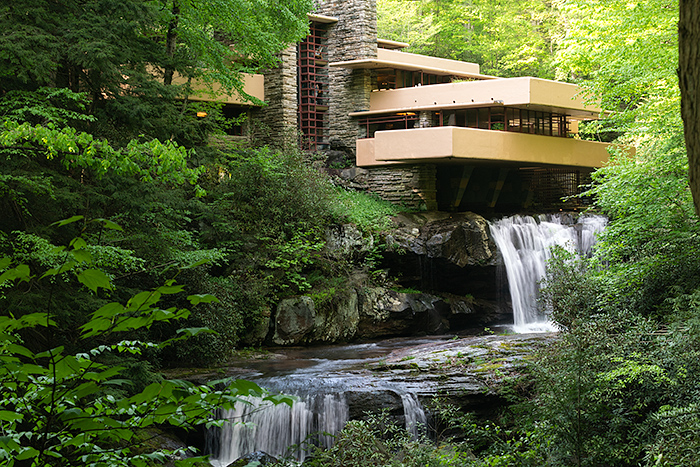
We immersed ourselves in everything Frank Lloyd Wright by staying in a FLW inspired vrbo rental and also touring Kentuck Knob. Read more on my blog posts!
~~~~~~~~~~~~~~~~~~~~~~~~~~~~~~~~~~~~~~~~~~~~~~~~~~~~~~~~~~~~~~~
Have a Pinterest board? Save it for later…

