
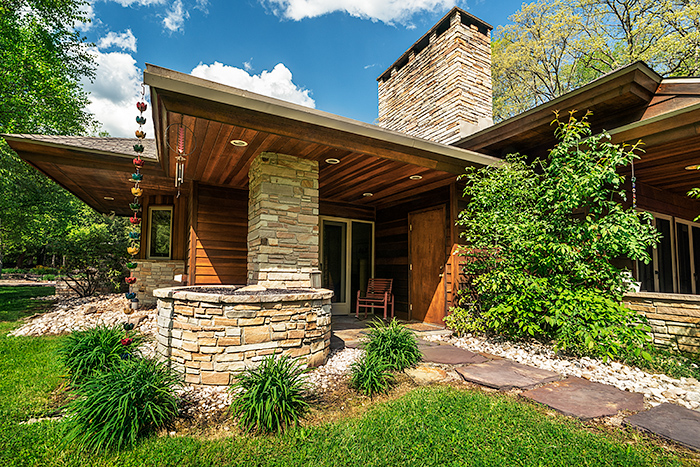
Ahhh, who hasn’t dreamed about staying in a Frank Lloyd Wright house?
America’s greatest architect is best known for his innovative modern designs and daring lines. Like his spiraling Guggenheim Museum. And Fallingwater—that famous house with cantilevered terraces jutting over a 30-foot waterfall. Both UNESCO World Heritage sites.
Architectural buffs are certainly familiar with his work. But how many know that you can actually rent one? The unique opportunity of staying in a Frank Lloyd Wright house is currently possible in 12 locations around the US, with Hawaii being the farthest away and the most expensive.
Frank Lloyd Wright Designs
Frank Lloyd Wright completed 1,100 designs in his 70 year career, and saw 449 of them come to life. Of the 380 structures still standing, 74 are public buildings open to the public such as churches, college buildings, civic buildings or private homes that owners open for tours. Browse through the pictures (linked above) to see his distinctive designs. To find out which Wright buildings exist in your state, look here.
In 1889, working as a young draftsman for Adler & Sullivan Architects in Chicago, Wright built his first house at age 22. He and his bride Catherine went on to raise six children there. When Sullivan learned that Wright was taking commissions on the side, Wright left the firm. In 1898, he built Oak Park studio onto his home and employed architects and draftsmen who shared his vision to create something completely new. He would design over 100 buildings here over the next 20 years.
Deviating from the popular European designs of the time, like Italianates & Victorians, he began experimenting with ideas more suited to the flat Midwestern prairies. His desire to create a uniquely American architectural design led to his signature Prairie Style.
His Prairie Style featured long, horizontal lines, handcrafted features and open floor plans. ‘Breaking the box’ was shockingly unusual in 1900’s. So was the idea that an architect would design all the interior components— including the furniture, lighting fixtures, art glass, fabrics, rugs, and dinnerware. But Wright thought it was impossible to design just the structure without the furnishings. He strove for complete harmony.
He chose natural organic materials for his homes which blended into the surroundings, as an organic part of the environment.

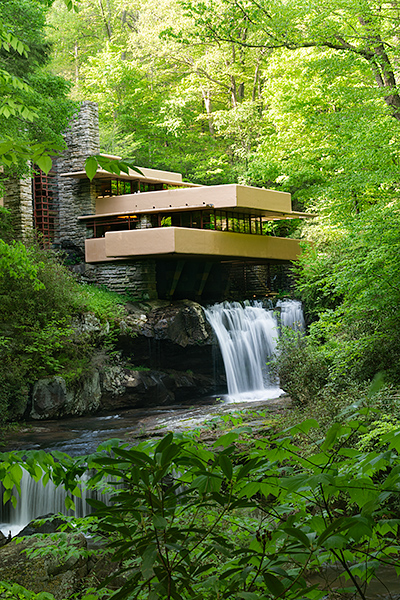
Fallingwater
Nature inspired
As a child in the 1800s, Frank Lloyd Wright spent summers on his uncle’s farm, romping across prairies on Wisconsin plains studying trees, plants and flowers. He believed nature was the greatest teacher. Analyzing elements in the natural world inspired and shaped his designs.
Best known for his Prairie Style and later Usonian, Wright designed customized homes for clients based on their lifestyle and their property. Once accepting a commission, he often visited them to draw inspiration from their land. Sometimes it was the abstract pattern in a wildflower, a curling vine or a textured tree bark that provided the basis for the style of their home.
Or even the shape of a seed. When Wright visited Purdue University professors in West Lafayette, his inspiration for designing their Samara home came from winged pine tree seeds. He incorporated the chevron shape into the furniture, clerestory windows and living room rug. And included his signature wall of unobstructed glass to bring nature in. (Samara tours open again in 2023.)
When Wright accepted apprentices at Taliesin, he taught them the principles of harmony, nature, and organic architecture. In this assignment analyzing a wildflower, you can see the detail that went into teaching the art of seeing geometric patterns, then creating abstract art as the basis of a design.
“Method in creation will come freely to him who learns to see in the abstract. Study the geometry that is the idea of every form.” Frank Lloyd Wright
Japanese inspired
Wright liked simplicity. Uncluttered, minimalistic spaces. Garages, attics and basements were also out, as they encouraged clutter. He controlled what was allowed inside the home despite protests from those who commissioned him. Hallways were kept narrow on purpose to prevent people from adding furniture to that which he’d already designed. Only a few times did he agree to building a basement, which was usually small, and nothing more than a storage space.
But he did say yes to Mrs. Cheney…
Staying in a Frank Lloyd Wright house: Cheney House in Chicago
Twenty-three years ago, I planned a trip to Chicago for my husband’s birthday the year we married. We spent the weekend in Oak Park, home to Frank Lloyd Wright’s 1889 home and studio, Unity Temple and ten of his Prairie School styled homes.
The surprise that I arranged was staying in a Frank Lloyd Wright house–the Cheney house— that he designed for Edgar and Mamah Cheney in 1903. (Yes, the same woman he scandalously fell in love with, fled to Europe with, and returned to build a home and life together at Talisien in Wisconsin until she was murdered 3 years later.)
This low-slung Prairie Style home sits on a leafy street in stark contrast to its much taller Victorian neighbors. Obscured behind a tree and long brick terrace, the Cheney house looks guarded and private. The entrance is completely hidden. The wall conceals the raised elevation of the main floor which allows natural light into the high windows of the basement, a feature that Frank Lloyd Wright typically considered taboo. But the Cheneys wanted a lower level apartment for Mamah’s sister, Lizzie, who lived with them. This is the suite that we rented for our weekend.
Knowing that this commission led to the love affair between Frank Lloyd Wright and Mamah Cheney, and their ensuing exile when they deserted their families in Oak Park back in 1909, made this house feel rather heavy.
Interior
After finding the door (around the side of the house), we entered, letting our eyes adapt to the dim light that late afternoon. A large open room took up the entire front of the house–living room, library and dining area. Along the front wall were windows of iridescent panes punctuated with colored glass. Below them were long built-in benches covered with earth-toned cushions, where, oddly, a billiard table stood. The vaulted ceiling above the great room had repeated dark beams that reminded me of a Tudor. The ceiling flattened and dropped lower in front of the fireplace, Wright’s purpose to provide an intimate niche in the otherwise lofty space.
A soft yellow glow came from original stained-glass sconces and lighting fixtures around the room. And everywhere you looked, Frank Lloyd Wright designed furniture filled the room, likely in the very spot that the designer planned them to be. It felt special to simply stand here and admire the carefully thought out intent of every design detail.
The owner, a quiet middle-aged male lawyer, led us downstairs to the suite, which in comparison seemed modern and plain. Another fireplace stood in the center of the room near a dining table and kitchenette. But my only recollection of anything that really seemed Frank Lloyd Wright down there was the stained-glass sconces that matched those upstairs. Since our host instructed us that breakfast was in the fridge and that we should use the private exit leading to the backyard, we sadly didn’t get to return upstairs.
But it was still special to be an overnight guest in this famous Prairie style home, knowing the history and seeing design details that had been carefully chosen by the architect himself, almost a century ago!
The Cheney House quit operating as a B&B soon after. Apparently neighbors weren’t keen to have tourists traipsing around their stately street.

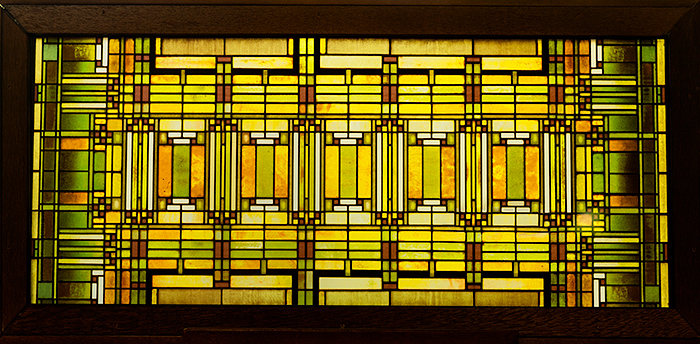
Frank Lloyd Wright art glass
Options for staying in a Frank Lloyd Wright house across America
Even though Wright designed many, many homes in Chicago, currently there’s only one option for staying in a Frank Lloyd Wright house here. The Bach House. Built in 1915, this 2 bedroom Prairie Style home sits in on a busy street near Lake Michigan in north Chicago. A Japanese tea house and gardens offer space for weddings, yoga retreats or other events with housing available between the Bach and another home next door.
Other choices for staying in a Frank Lloyd Wright house can be found through sites like vrbo, Air B&B and local property rental sites.
Some are actual homes built by the master architect himself, while others were built by his proteges who worked closely beside him at Taliesin. All homes share characteristics important to Wright—a central hearth, natural materials, uncluttered open spaces, lots of glass and clerestory windows to let in natural light, geometric shapes or long horizontal lines. They’re open, yet intimate, blending harmoniously with nature.
Some have unusual shapes.
Like Wright’s last residential design. The innovative Lykes House is circular—a sun house—with a crescent moon shaped pool. Located in the desert mountains of Phoenix, Arizona, it’s available to rent. Or to buy for $8M.
The Palmer House in Ann Arbor, Michigan is triangular in shape. Original FLW furniture is intact, and a separate tea house sits on the 2 acre wooded property. But hurry…reservations are only accepted until October 2022.
The stunning wedge-shaped Seth Peterson Cottage overlooks Mirror Lake, near Wisconsin Dells, Wisconsin. Perfect for two! This tiny 880 ft home was built for a young FLW fan. Seth dreamed of becoming Wright’s apprentice, but never got accepted into the nearby Taliesin Fellowship. So, he asked Wright to design him a home. Wright repeatedly refused. Then, at age 90, finally agreed. But Wright died before the construction was completed. And so did 24 year old Seth.
Hawaii’s Cornwell House has a striking curved, hemicycle shape. Frank Lloyd Wright designed this for the Cornwell family who lived in Pennsylvania in 1954. But it wasn’t built until 1995, by FLW’s protoge John Rattenbury and a team of Taliesin Associated Architects. The 3 BR home, located 10 min from the ocean, features FLW licensed reproduction furniture, Cherkee red concrete floors and a outdoor lava-rock hot tub with breathtaking volcanic mountain views.
Staying in a Frank Lloyd Wright house: LIFE Dream House in Wisconsin
In later years, Frank Lloyd Wright was challenged to create a more affordable home for the American family during the financial crisis of the Great Depression that could be built for around $5,000. His design was featured in LIFE magazine in 1938 in an article called “Eight Houses for Modern Living.”
This new Usonian styled home was smaller, and more modern—a single story attached to a carport, and still without a basement or attic. But like his Prairie style, it utilized natural materials, featured a central hearth, an open floor plan, skylights, a wall of unobstructed glass overlooking nature, and outdoor terraces.
His winning design, originally commissioned for a family in Minnesota who bowed out, was built for the Schwartz family in East Twin River, Wisconsin a couple years later. The Usonian design, modified slightly for this family, has 2 fireplaces, 4 bedrooms, 4 bathrooms, red cypress paneling, and Wright’s iconic floor to ceiling windows to let in an abundance of natural light. The Schwartz home is open for tours on select days, and rents for $600+ a night.
Wright was 71 when the Schwartz home was built. He continued to design over 60 custom Usonian homes until his death at age 91.

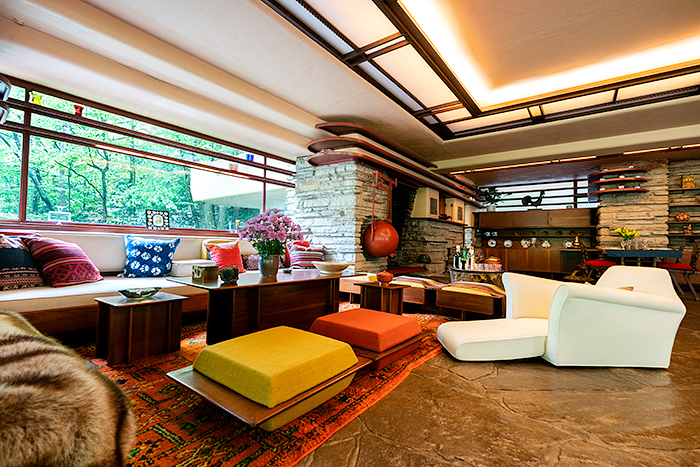
Original Frank Lloyd Wright designed furniture at Fallingwater
Taliesin
In 1911, Frank Lloyd Wright returned to the States and sought solace in the Wisconsin prairies of his youth. There he built Taliesin as a refuge for life with Mamah Borthwick (Cheney) after their exile from Oak Park to Europe. He and Mamah were happy in this rural setting for 3 years, until a deranged employee set arson to their home then swiftly murdered Mamah, her two children, and 4 other employees by axe when Wright was away on business.
Wright buried Mamah on the property, and rebuilt the living quarters of his beloved Taliesin. In 1925, due to faulty electrical wiring, it burned again.
By this time, 57 year-old Wright was involved with another married woman, Olgivanna, a dancer 26 years old. They met at a ballet in Chicago, November 1924, and quickly became inseparable. He invited her to live at Taliesin with her daughter, and by February 1925 she was pregnant with Frank’s child (Iovanna). She became his third wife in 1928 when their respective spouses finally granted them divorces.
Fellowship
Due to this latest scandal, architectural commissions for Wright faltered. But Olgivanna had ideas. She convinced him to promote his genius by writing an autobiography. Then suggested they begin a Fellowship for young architects. Both were successful.
In 1932, the Taliesin Fellowship was born. Olga ran the Fellowship, implementing practices she experienced during her 7 years of communal living with Gurdjieff’s cultish group. (She’d deserted her Russian husband and daughter to study mystical philosophy and sacred dance.)
Taliesin Fellowship was designed as a community where apprentices would learn by doing. Thirty apprentices could live, learn and work alongside Wright in southwestern Wisconsin for $650 a year. They would also share in the manual labor, cooking and gardening on the 800 acre property and be active in the arts.
Some stayed a few months, while others never left.
In 1936, Wright took his apprentices south, and together built Taliesin West. This winter retreat in Scottsdale, Arizona became his desert lab. They experimented with new materials, using steel instead of redwood that became dry and cracked in the desert sun.
Apprentices
One early apprentice was Edgar Kaufmann Jr. from Pittsburgh. He joined the Fellowship in 1934 for six months. When his parents visited him at Taliesin, they were so impressed with Frank Lloyd Wright’s work that they asked him to design a summer home for them in rural Pennsylvania. Thus began the creation of Fallingwater, Wright’s iconic masterpiece.
Another apprentice, John Rattenbury, devoted his entire life to Taliesin. He joined the Fellowship in 1950 immediately after college graduation. Frank Lloyd Wright became a father figure to him, as his own father, Francis Rattenbury died when he was only 5. (Francis shared uncanny similarities with Wright. He was the same age, British Columbia’s most famous architect (designed the Parliment buildings in Victoria, Canada), had illicit affairs and even exiled to Europe. But in his case, Francis was murdered by blunt force by his much younger wife and her 18 year-old lover.)
In an interview Rattenbury described his sense of belonging at Taliesin. He stated, “It was love at first sight, the excitement of Taliesin activities, the incredible beauty of the buildings, the people, the work—everything. There was a spirit to the place that touched me deeply. I found the reverence for nature which permeated the architecture gave expression to my feelings of a divine force.”
John became a principal architect and worked closely with Frank Lloyd Wright on important projects that included the Guggenheim design. After Wright’s death in 1959, Rattenbury stayed on at Taliesin West until 2003, drawn to the sense of community and emotional connections he’d formed with other architects and Mrs. Wright. There he co-founded Taliesin Architects, a group of former Frank Lloyd Wright apprentices who were dedicated to completing existing Wright projects (Guggenheim, California’s Marin County Civic Center and ASU’s Grady Gammage Memorial Auditorium) and creating their own organic architectural designs that blended with the environment.
Over the next 60 years, Rattenbury created 300 of the 1,000 designs at the Taliesin Architects firm. His innovative designs include the sprawling curvaceous Myers home in Scottsdale, AZ and the pink Waikapu Valley Country Club in Maui. This $23M project incorporated a 50-year old design that Frank Lloyd Wright created for Marilyn Monroe and Arthur Miller but was never built before they divorced.
Designing another Dream House
In 1997, LIFE Magazine asked John Rattenbury to design a Dream House. Just like they had his mentor, Frank Lloyd Wright, 59 years earlier.

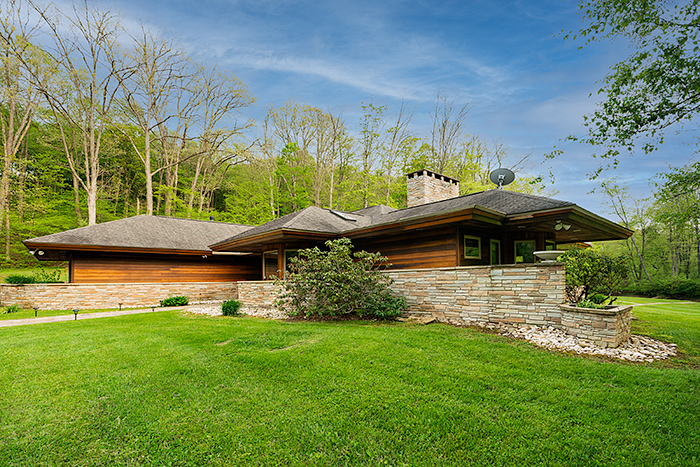
Rattenbury created his Dream House in tune with Frank Lloyd Wright philosophies. He strove to humanize the scale, nurture the family and provide a spiritual quality. His 2100 square-ft plan featured rooms that flowed easily from one space to another, used natural materials, had a central hearth, an abundance of natural light, and had easy access to the outdoors. So true was his design principles, that Rattenbury’s Dream House is certified as a Frank Lloyd Wright property.
His design plans (no longer available for purchase) had several variations. Building costs ranged from $200,000 to $400,000 depending on the location. Rattenbury built this Dream House in Farmington, Pennsylvania in 1999.
Staying in his Frank Lloyd Wright inspired Dream House: Pennsylvania

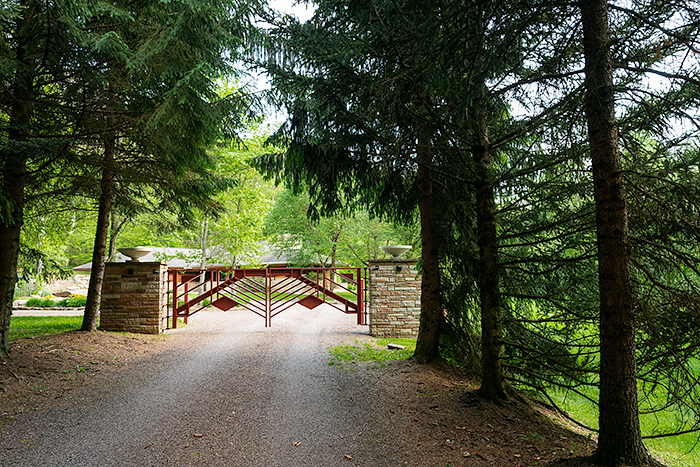
Red gate entrance to the Dream House

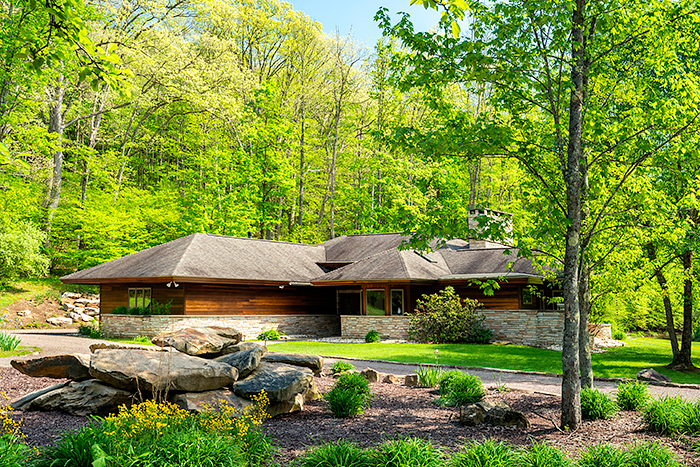
Nestled in nature
Early this summer, my husband and I followed our daughter out to southwestern Pennsylvania where she would be interning at the Nemocolin Resort. When searching for places our family could stay, I was thrilled to find this Frank Lloyd Wright inspired Dream House on vrbo. Just so happened that we moved in on my birthday, and also celebrated our wedding anniversary here! (Ironically, Rattenbury built this the year we married, when we stayed at the Cheney house.)
After a beautiful, easy drive on curvy country roads, we found this dream home outside of Farmington. The location was absolutely perfect. Tranquil and serene. Yet a 10-15 minute drive to restaurants, a winery, and Ohiopyle state park for hiking & white-water rafting. Plus, a couple of Frank Lloyd Wright homes that are open for tours— Kentuck Knob and Fallingwater!!

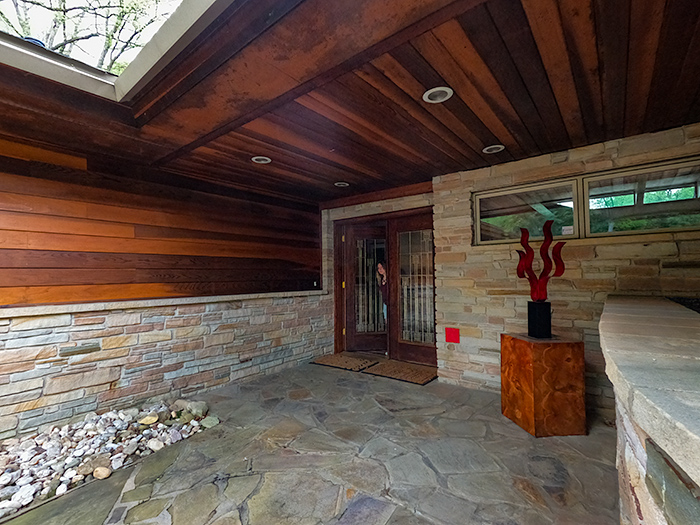
Red plaque with FLW initials
C’mon inside!

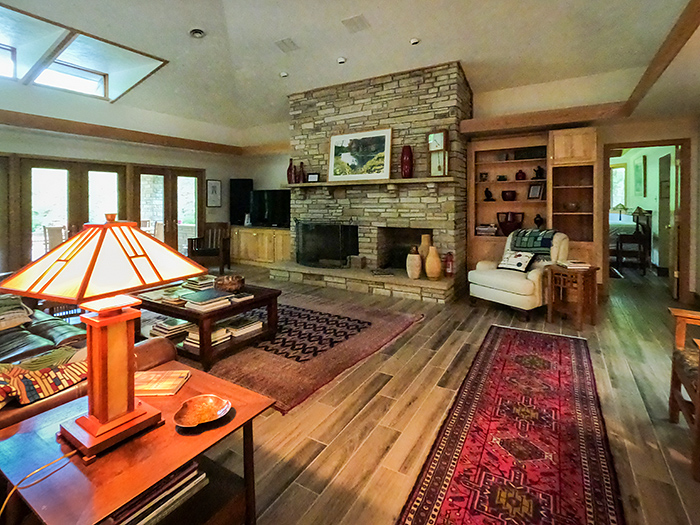
Wright would approve.
The light-filled greatroom has a central hearth instead of giant big screened tv. The lowered entry way and interior soffets giving way to a 12 foot ceiling use Wright’s techniques of compression, tension, release.
A wall of French doors open to an expansive, 4 acre back yard leading down to Big Sandy Creek. All other rooms extend from this central space, making the layout convenient for all ages and disabilities. The room beyond is the master bedroom, with the study to the right.
Facing the opposite direction is the front entrance and two bedrooms and baths beyond. The home is filled with the Frank Lloyd Wright designed reproduction furniture, clock and lighting fixtures. And look at those windows!

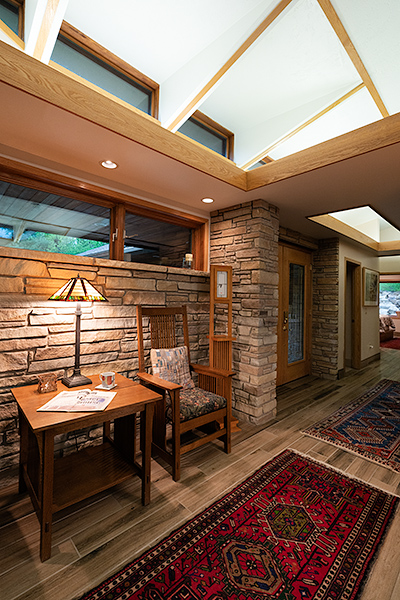 These clerestory windows are tucked high into the vaulted ceiling. Built into the front and back of the home, they bring in natural light and add visual interest. Both were important elements of every Taliesin architectural design.
These clerestory windows are tucked high into the vaulted ceiling. Built into the front and back of the home, they bring in natural light and add visual interest. Both were important elements of every Taliesin architectural design.

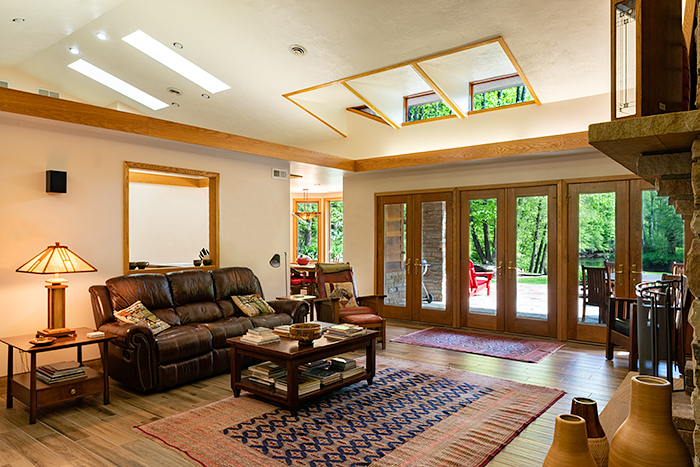
Around to the left of the greatroom is the kitchen and curved dining area.
Notice the ceiling? Another Frank Lloyd Wright light. And a lower ceiling where people would sit— to create more intimacy. And, of course, plenty of windows to let nature in!

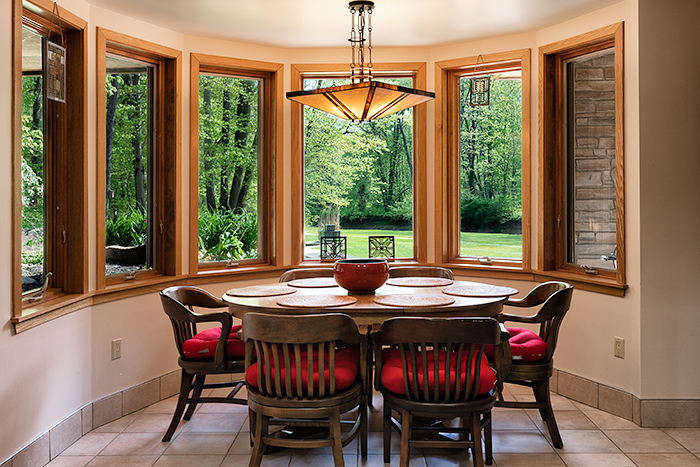
The kitchen has red dishes (Wright’s trademark color), pitchers, glassware, coffee mugs and wine goblets with his designs. Scattered about are Wright designed screens and glass art.
An open wall from the kitchen looks into the greatroom.

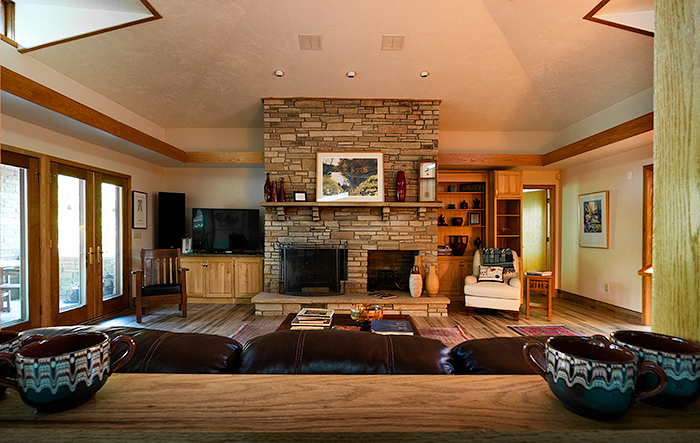
Natural materials include wood floors, stone, and red cedar siding.
Bedrooms windows face the side and backyard for privacy. There’s nothing on the glass to obscure views of the outdoors, keeping true to Wright’s philosophy.

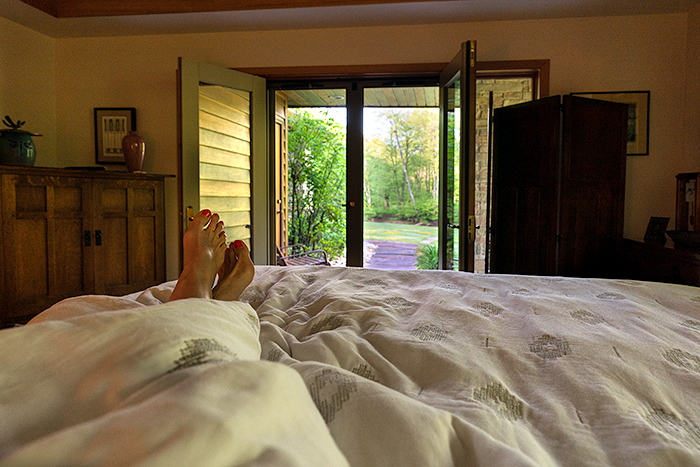
A covered terrace from the master bedroom makes a peaceful spot for watching the day unfold and listening to song birds…

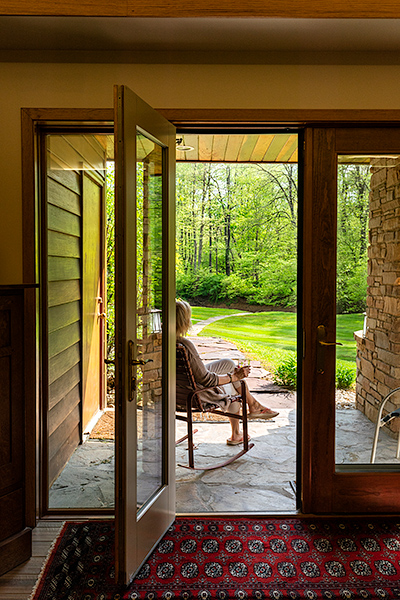
master terrace
This bedroom is closest to the pretty manmade waterfall that runs twice a day from Memorial to Labor Day.

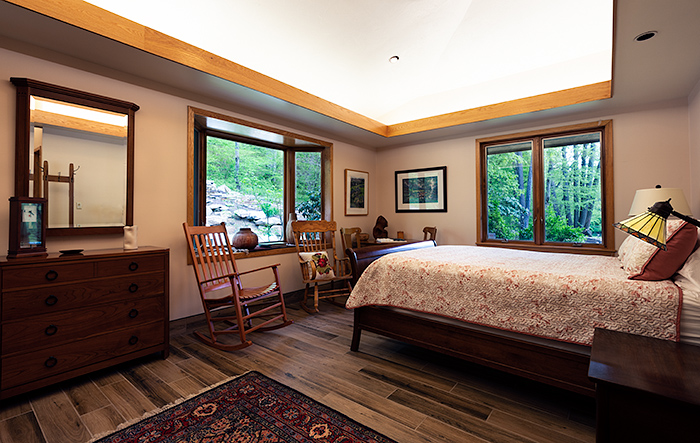

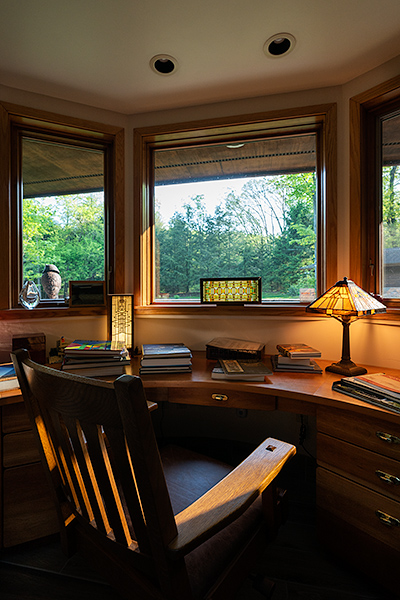
Study has a curved desk to match the curved bay
This spacious, contemporary home with its 3 bedrooms and baths, laundry room and modern kitchen has everything a person needs. And every book imaginable about Frank Lloyd Wright to read!
I enjoyed browsing through many of his design books, a novel from Mamah’s perspective Loving Frank, and the newspaper article that was written about this very house being built 23 years ago. Thank goodness for rainy days.
Outdoor spaces

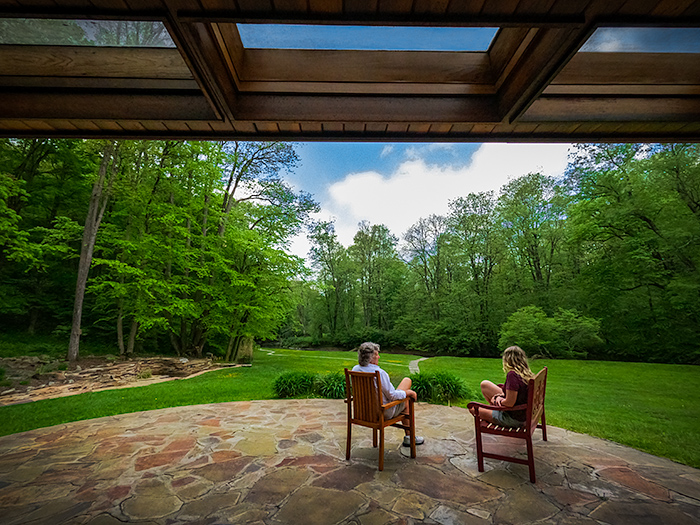 We spent a lot of time outdoors. The terrace off the greatroom has a partially covered section with a large round cedar table and chairs. Even the cedar overhang has cut-outs for additional light outside. Straight ahead is a path to the creek, and a fire pit. To the left is the soothing waterfall feature…
We spent a lot of time outdoors. The terrace off the greatroom has a partially covered section with a large round cedar table and chairs. Even the cedar overhang has cut-outs for additional light outside. Straight ahead is a path to the creek, and a fire pit. To the left is the soothing waterfall feature…

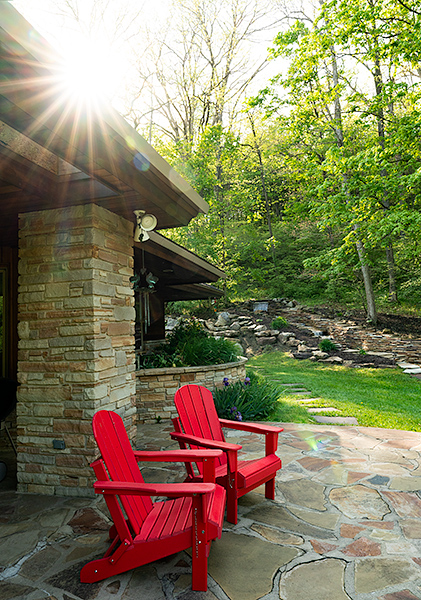 My favorite spot for coffee when the water was running.
My favorite spot for coffee when the water was running.

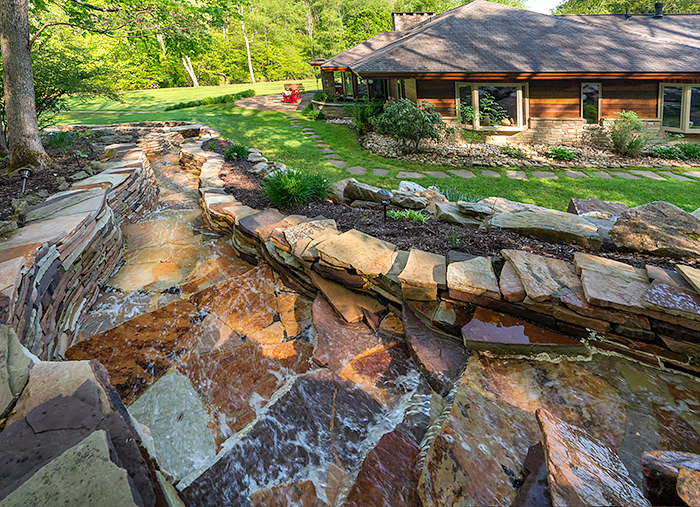 Our own ‘falling water’…
Our own ‘falling water’…

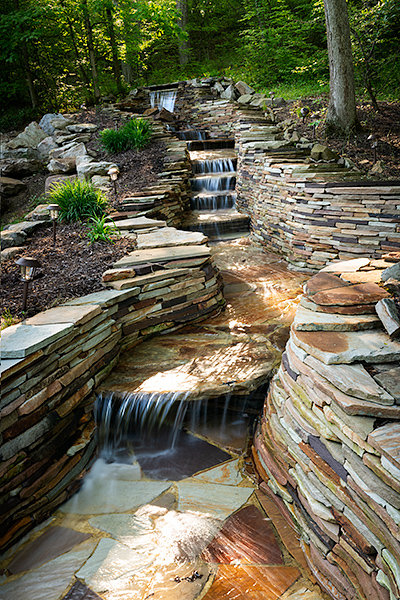 The flagstone terrace made a great place for parties. Even if just the three of us.
The flagstone terrace made a great place for parties. Even if just the three of us.

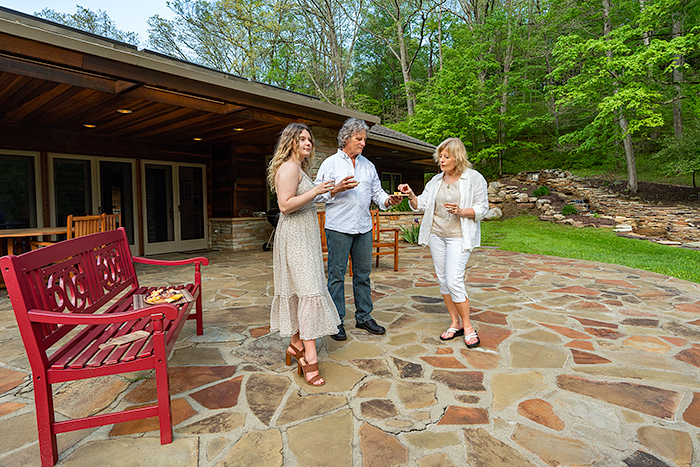
The wine and yummy charcuterie spread came from Christian Klay winery up the street.

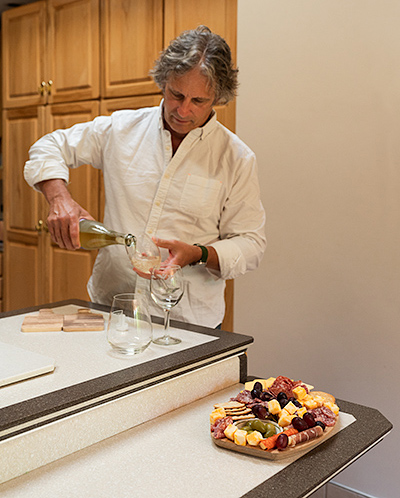

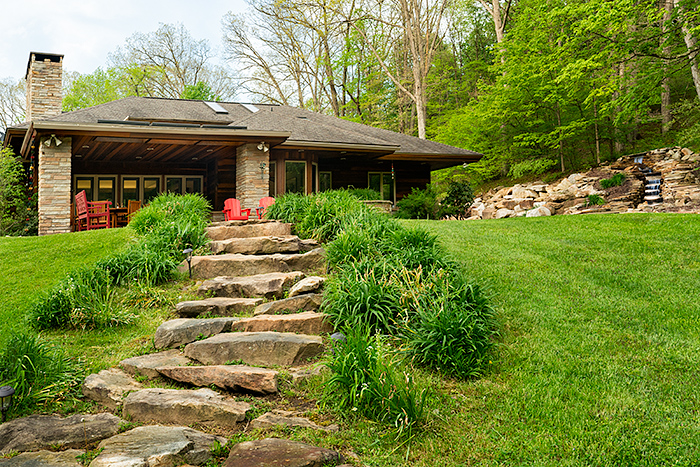
Later, when the sun went down…

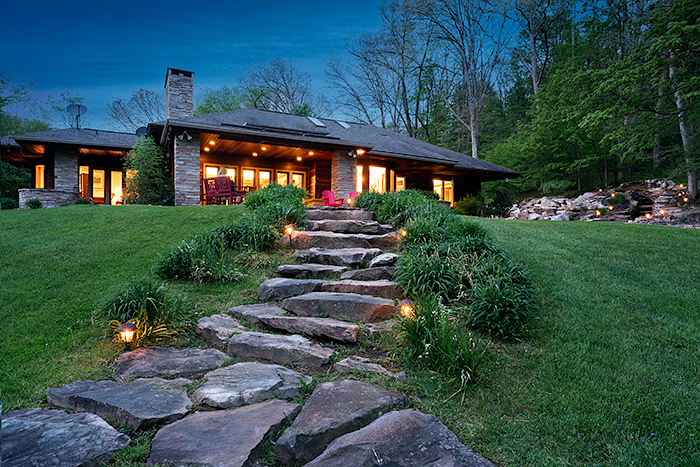
We followed the rock path to the fire pit by the creek.
The weather cooled to enjoy a bonfire most nights. S’mores anyone?

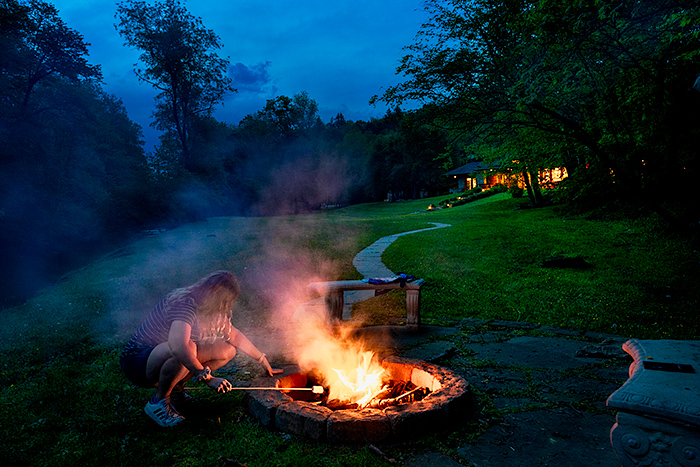
Staying in a Frank Lloyd Wright house is an immersive experience!
It’s fascinating and enlightening to wander through a 45 minute tour of a Frank Lloyd Wright house. But altogether amazing to actually stay in one. Even if designed by his principle protege.
Spending a few nights here allowed us plenty of time to absorb the many Frank Lloyd Wright design touches.
It felt special to return ‘home’ after touring Fallingwater and Kentuck Knob by day, gaining a deeper appreciation for Wright’s thinking, his choice of angles, materials, details and clestory windows.
Unrushed, we hung out in the greatroom. How cozy to snuggle up in a Wright-designed blanket. Or sip wine from a Wright designed goblet while reading one of his many design books— sitting in Wright-designed furniture under his stained-glass lamps. And watch the interplay of shadow and light from the clestory windows as the sun moved across the sky. And to experience, after an initial jolt of vulnerability, being surrounded by nature that could always peek in.
As Wright intended, we were living in a space designed to nurture the family and nourish our souls in serene surroundings.
We cherished our time here. And felt a strong connectiveness as a family. With limited internet we weren’t on our phones, watching tv or movies. Instead we talked, laughed, made bonfires, hiked, cooked and shared a memorable time together before our daughter left for her summer internship and a semester studying abroad. A perfect place to bond.

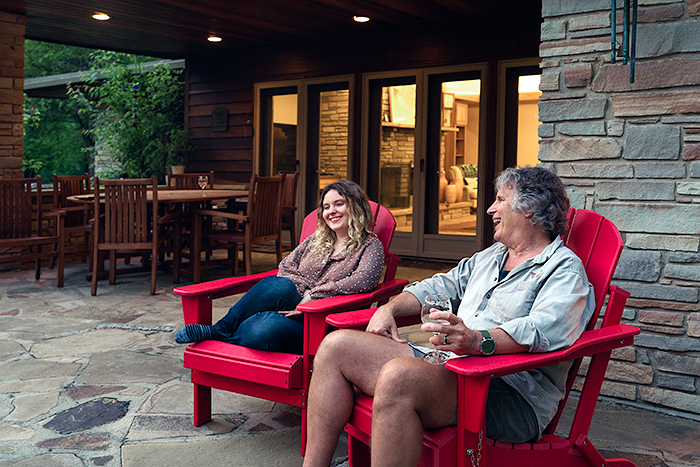
I think Frank would’ve approved.
Located in the Laurel Highlands 60 miles southeast of Pittsburgh, this Dream House is available to rent through Turning Leaf Rental, vrbo or Air B&B. A definite splurge. But worth it!



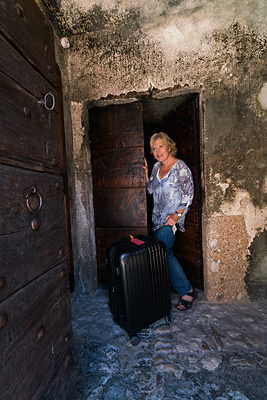
John Hendricks - What a delight to read through your story and see the images!!
I have admired Wrights work for years, but never knew people could stay in any of them.
Way to go you guys!!
Kim - Thanks, John!